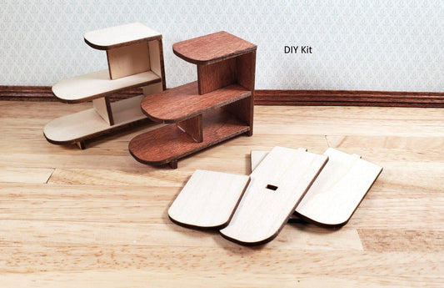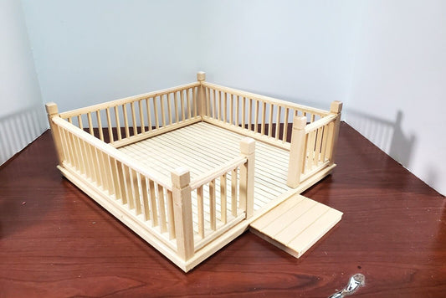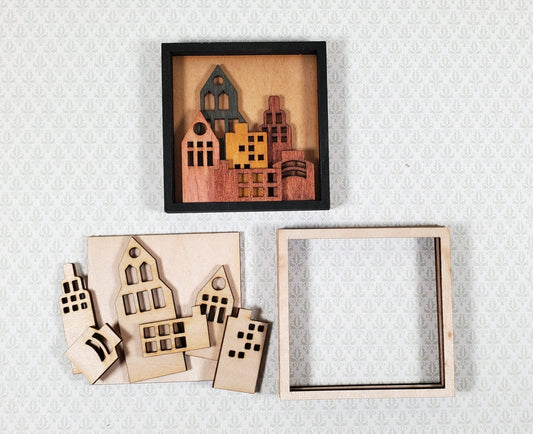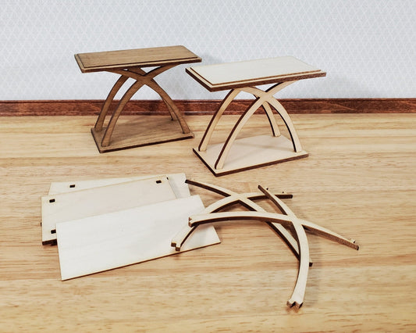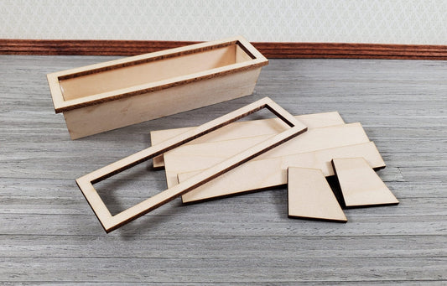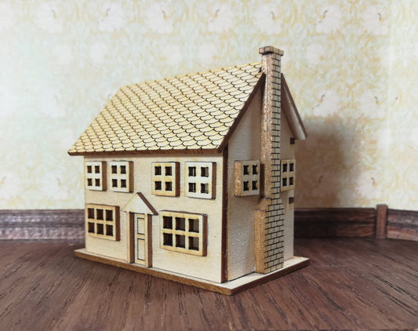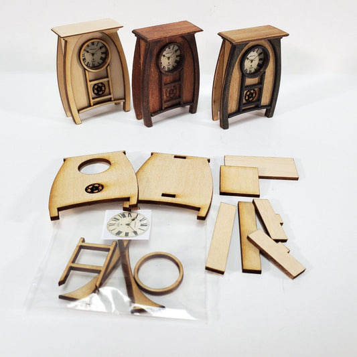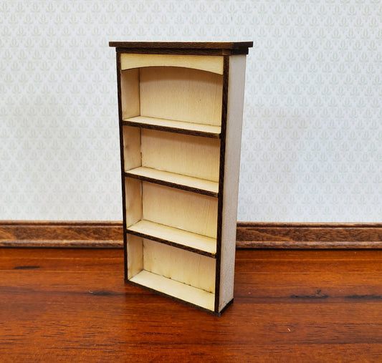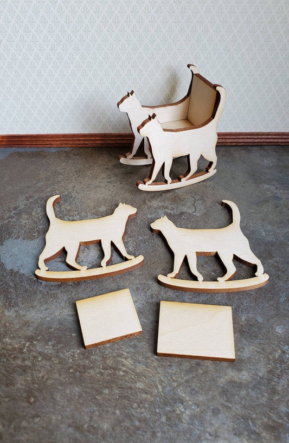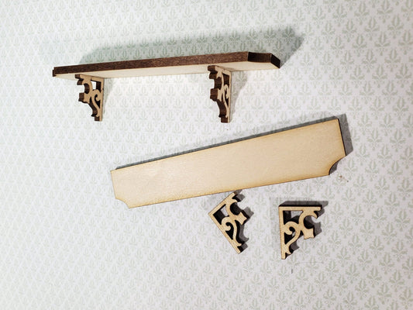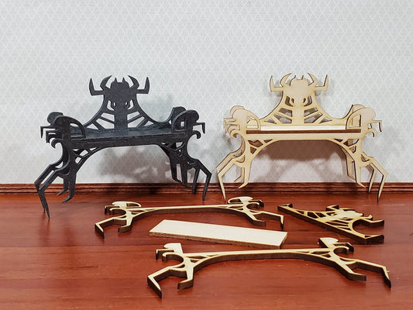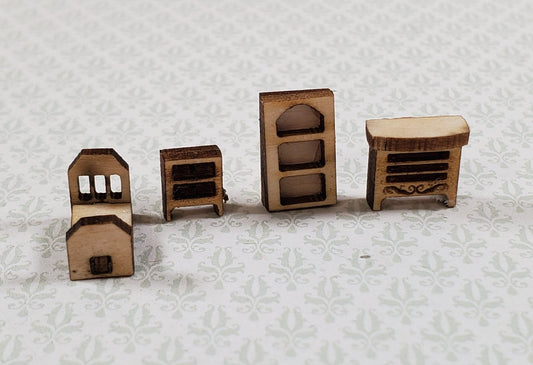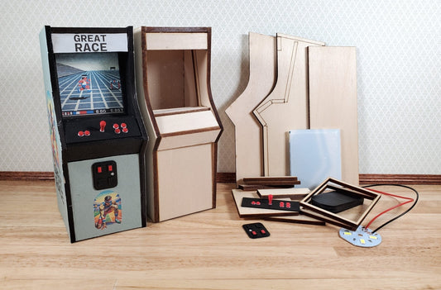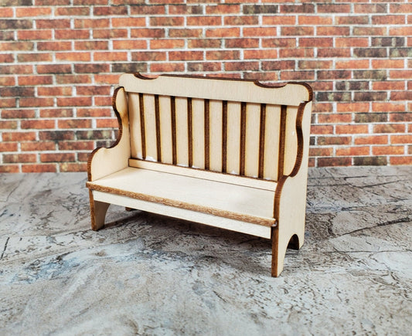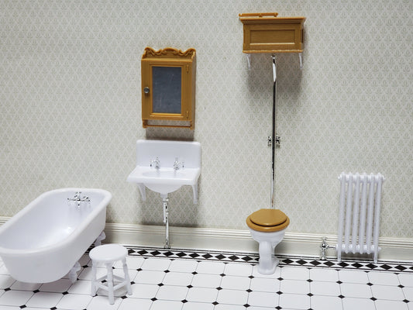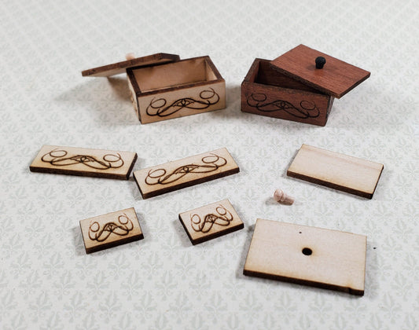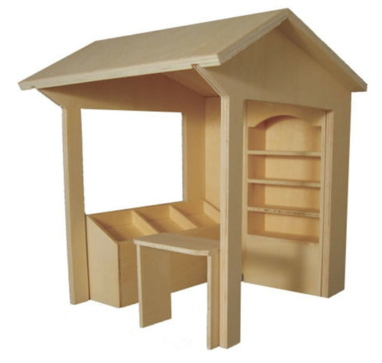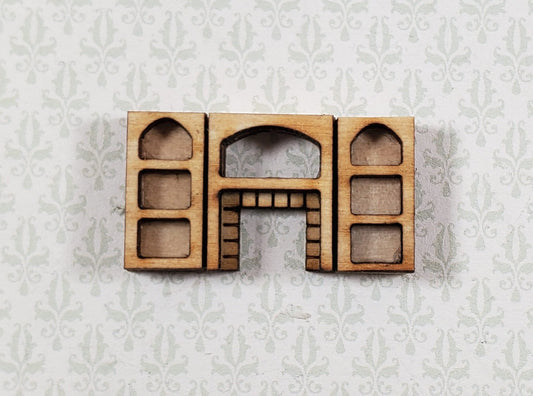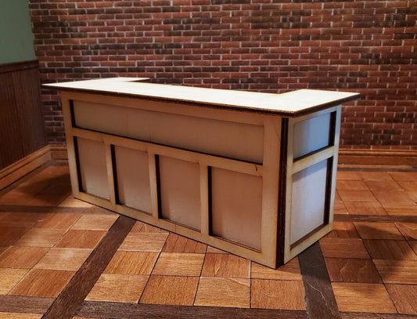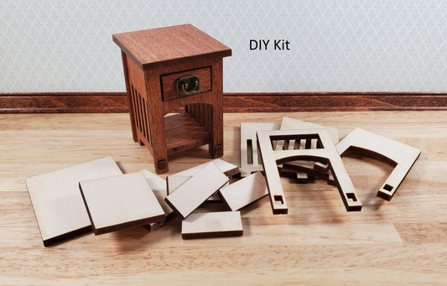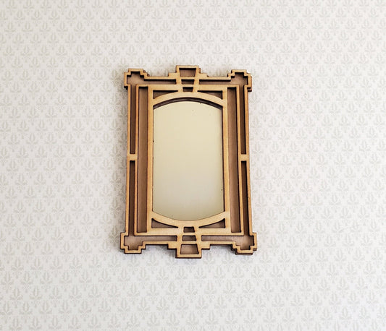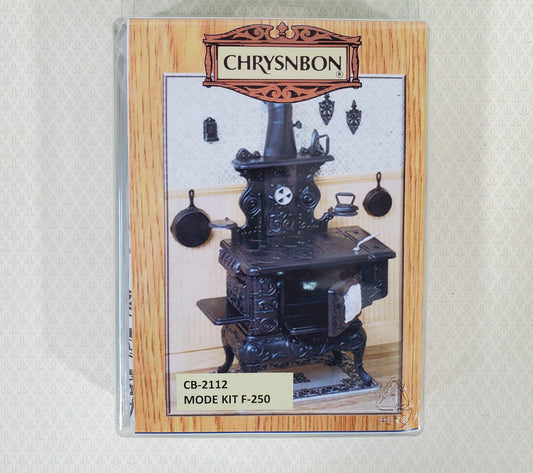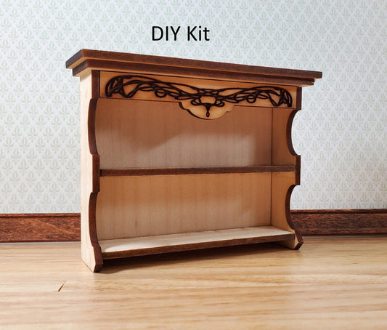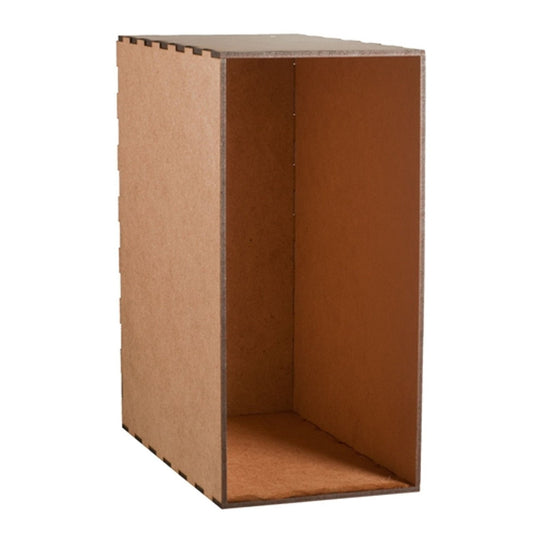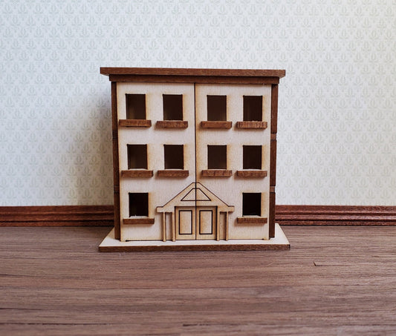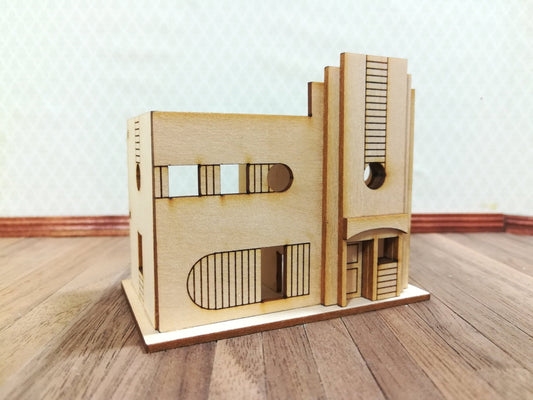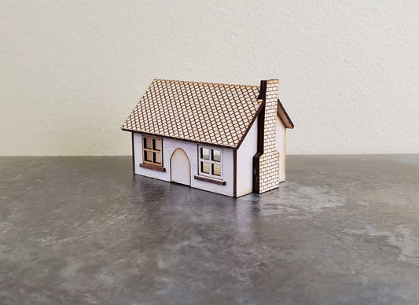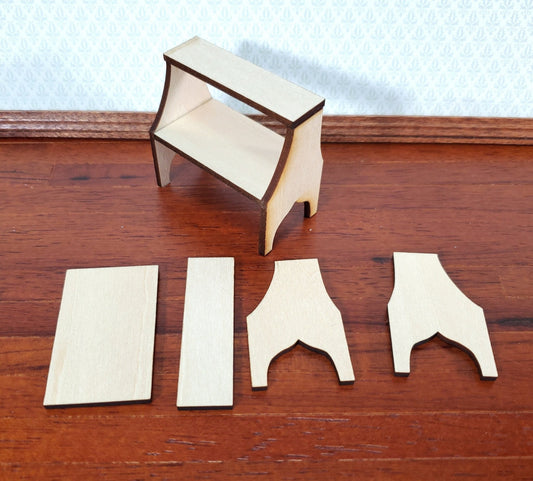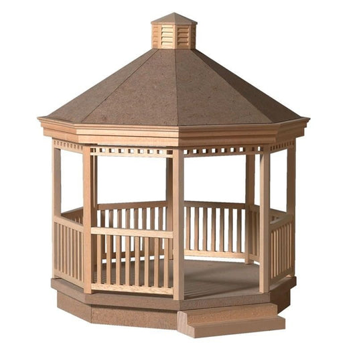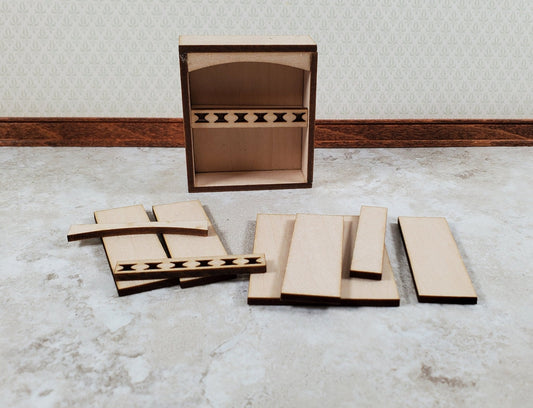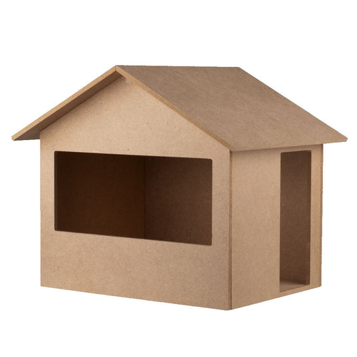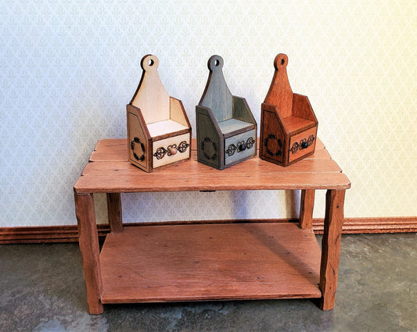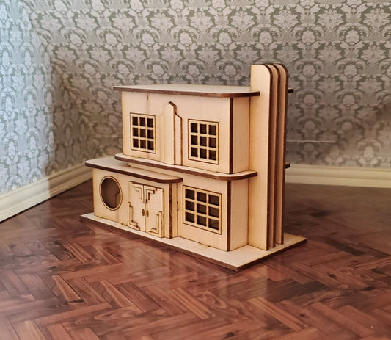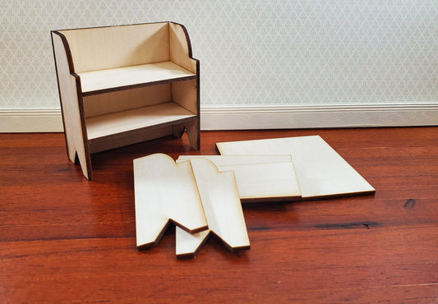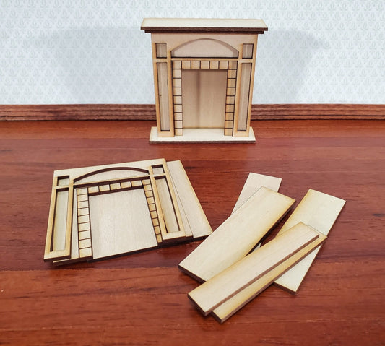86 Results found for DIY Kits
-
Dollhouse Side Table KIT Retro Mid Century Modern 1:12 Scale Miniature Furniture
Regular price $5.99Regular priceUnit price per$0.00Sale price $5.99 -
Dollhouse KIT Patio Deck Garden Decking with Railings Wood 1:12 Scale Miniature
Regular price $39.99Regular priceUnit price per$0.00Sale price $39.99 -
Dollhouse Buildings Cityscape Wall Art Kit DIY Modern Style 1:12 Scale Miniature
Regular price $7.99Regular priceUnit price per$0.00Sale price $7.99 -
Dollhouse Side or Sofa Table KIT Modern Style 1:12 Scale Miniature Furniture
Regular price $5.99Regular priceUnit price per$0.00Sale price $5.99 -
Dollhouse Window Box Planter Deluxe DIY KIT 4" Wood 1:12 Scale Miniature Flowers
Regular price $5.99Regular priceUnit price per$0.00Sale price $5.99 -
Dollhouse Miniature 1:144 Scale Kit House 2 Story with Fireplace 5 Rooms
Regular price $20.00Regular priceUnit price per$0.00Sale price $20.00 -
Dollhouse KIT Art Nouveau Clock 1:12 Scale Easy to Assemble DIY Miniature
Regular price $8.00Regular priceUnit price per$0.00Sale price $8.00 -
Dollhouse HALF SCALE Bookcase KIT 1:24 Scale Miniature DIY Library Bookshelf
Regular price $6.99Regular priceUnit price per$0.00Sale price $6.99 -
Dollhouse Miniature Kitty Cat Rocking Chair KIT 1:12 Scale Easy to Assemble
Regular price $6.50Regular priceUnit price per$0.00Sale price $6.50 -
Dollhouse KIT Long Shelf 4" with Decorative Brackets 1:12 Scale Miniature DIY
Regular price $3.99Regular priceUnit price per$0.00Sale price $3.99 -
Dollhouse Spider Table KIT Halloween Witch or Haunted House 1:12 Miniature DIY
Regular price $12.99Regular priceUnit price per$0.00Sale price $12.99 -
Dollhouse Tiny 1:144 Scale Bedroom Set KIT DIY Bed Dresser Miniature Furniture
Regular price $6.99Regular priceUnit price per$0.00Sale price $6.99 -
Miniature Arcade Machine DIY KIT Wood 5 1/4" Tall Includes Light, Control Panel
Regular price $29.99Regular priceUnit price per$0.00Sale price $29.99 -
Dollhouse HALF SCALE High Back Bench DIY Kit 1:24 Miniature Wood Furniture
Regular price $6.99Regular priceUnit price per$0.00Sale price $6.99 -
Dollhouse Chrysnbon Bathroom KIT Victorian Style Plastic 1:12 Scale Miniature Bathtub Toilet Sink
Regular price $28.99Regular priceUnit price per$0.00Sale price $28.99 -
Dollhouse KIT Art Nouveau Box Small for Gloves Trinkets 1:12 Scale Miniature DIY
Regular price $4.99Regular priceUnit price per$0.00Sale price $4.99 -
Miniature Farmers Market Stall Stand KIT Wood 1:12 Scale Dollhouse Shop
Regular price $28.99Regular priceUnit price per$0.00Sale price $28.99 -
Dollhouse Miniature 1:144 Scale Fireplace and Bookcase Set KIT DIY
Regular price $6.99Regular priceUnit price per$0.00Sale price $6.99 -
Dollhouse Pub Bar DIY KIT Wood Large Tudor or Irish 1:12 Scale Miniature
Regular price $21.99Regular priceUnit price per$0.00Sale price $21.99 -
Dollhouse Side Table KIT Mission Prairie Style 1:12 Scale Miniature Furniture
Regular price $10.99Regular priceUnit price per$0.00Sale price $10.99 -
Dollhouse Miniature Art Deco Mirror KIT DIY Medium Size 1:12 Scale 3" x 2"
Regular price $10.00Regular priceUnit price per$0.00Sale price $10.00 -
Dollhouse Chrysnbon Cooking Stove KIT Victorian Style Plastic 1:12 Scale Miniature
Regular price $17.99Regular priceUnit price per$0.00Sale price $17.99 -
Dollhouse KIT Shelf Bookcase Art Nouveau Style 1:12 Scale Easy to Assemble
Regular price $9.99Regular priceUnit price per$0.00Sale price $9.99 -
Book Nook Room Box DIY Kit 9 3/8" tall x 8" Deep x 4 1/2" Wide MDF
Regular price $12.99Regular priceUnit price per$0.00Sale price $12.99 -
Dollhouse Miniature 1:144 Scale Kit House 3 Story Front Opening 6 Rooms
Regular price $18.00Regular priceUnit price per$0.00Sale price $18.00 -
Dollhouse Miniature 1:144 Scale Kit House Art Deco Style 4 Rooms Easy Build
Regular price $18.75Regular priceUnit price per$0.00Sale price $18.75 -
Dollhouse Miniature 1:144 Scale Kit House 1 1/2 Story with Chimney
Regular price $17.00Regular priceUnit price per$0.00Sale price $17.00 -
Dollhouse KIT Large Step Stool Library or Bed Steps 1:12 Scale Easy to Assemble
Regular price $5.99Regular priceUnit price per$0.00Sale price $5.99 -
Dollhouse KIT Gazebo Patio Deck with Railings Wood DIY 1:12 Scale Miniature
Regular price $77.00Regular priceUnit price per$0.00Sale price $77.00 -
Dollhouse Hanging Kitchen Shelf KIT DIY Small 1:12 Scale Miniature Spice Rack
Regular price $6.99Regular priceUnit price per$0.00Sale price $6.99 -
Dollhouse Room Box Kit DIY Martin's Market Stall Shed Veggie Stand 1:12 Scale
Regular price $37.00Regular priceUnit price per$0.00Sale price $37.00 -
Dollhouse Miniature KIT Candle Box Shelf with Drawer DIY KIT 1:12 Scale
Regular price $6.99Regular priceUnit price per$0.00Sale price $6.99 -
Dollhouse Miniature 1:144 Scale KIT House Art Deco Style With Fireplace
Regular price $23.00Regular priceUnit price per$0.00Sale price $23.00 -
Dollhouse KIT Jug or Pot Shelf Primitive Style 1:12 Scale Miniature Easy to Assemble
Regular price $7.50Regular priceUnit price per$0.00Sale price $7.50 -
Dollhouse Miniature Trunk KIT Old World Christmas Santa Claus Style 1:12 Scale
Regular price $20.75Regular priceUnit price per$0.00Sale price $20.75 -
Dollhouse HALF SCALE Arts & Crafts Fireplace Miniature Kit 1:24 Scale DIY
Regular price $9.99Regular priceUnit price per$0.00Sale price $9.99
