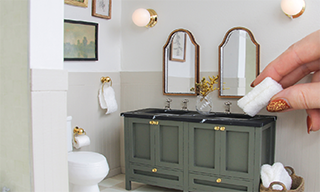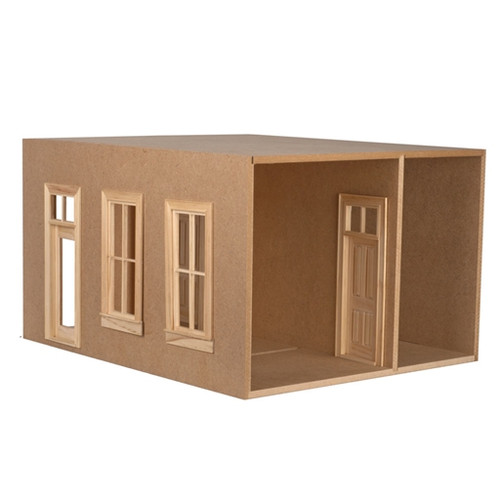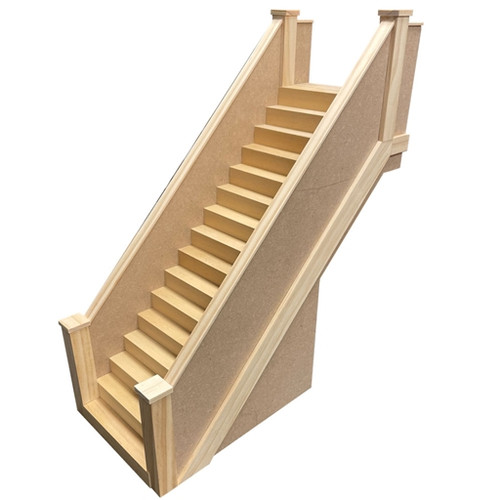-
Product Description
The classic styling is a completely new concept for dollhouse lovers!
Individual stories of this unfinished, unassembled kit can be stacked up to four units high and are made to collect and construct one at a time! The compact footprint is designed to sit against a wall, with open ends for complete access to each floor.
This kit includes an exterior door (which can be positioned on the left or the right), interior walls with a doorway or solid option, unique windows and doors with interior trim, plus quoins for exterior corners. The front wall comes with a filler piece, which can be used if a window will occupy the space. If a door will occupy the space, do not use the filler piece.
An interior staircase is needed for each additional floor stacked onto the ground floor unit. The floor comes with a filler piece; it should be used when a stairwell is not needed and removed to allow a stair to pass to the next level. The staircase is available here One-Story Interior Staircase
Plan ahead, and finish off your project with a Rooftop Terrace or an optional Exterior Entry Stairs to the second floor.
21"W x 12"H x 17"D
Additional measurements:
Front door opening: 3"W x 8-3/4"H x 3/8"D
Front window opening: 3"W x 6-1/2"H x 3/8"D
Inside door opening (center wall): 3"W x 9"H x 3/8"D
Inside door opening (divider wall) 5"W x 10-1/4"H x 3/8"D -
Product Specifications
Legacy Item #: 91035 Product Weight (oz.): 274.4 BRAND: HOUSEWORKS COLOR: NATURAL FINISH: UNFINISHED MATERIAL: MDF MINIATURES SCALE: 1/12 SCALE Product Height (in.): 12" Product Width (in.): 21"
The classic styling is a completely new concept for dollhouse lovers!
Individual stories of this unfinished, unassembled kit can be stacked up to four units high and are made to collect and construct one at a time! The compact footprint is designed to sit against a wall, with open ends for complete access to each floor.
This kit includes an exterior door (which can be positioned on the left or the right), interior walls with a doorway or solid option, unique windows and doors with interior trim, plus quoins for exterior corners. The front wall comes with a filler piece, which can be used if a window will occupy the space. If a door will occupy the space, do not use the filler piece.
An interior staircase is needed for each additional floor stacked onto the ground floor unit. The floor comes with a filler piece; it should be used when a stairwell is not needed and removed to allow a stair to pass to the next level. The staircase is available here One-Story Interior Staircase
Plan ahead, and finish off your project with a Rooftop Terrace or an optional Exterior Entry Stairs to the second floor.
21"W x 12"H x 17"D
Additional measurements:
Front door opening: 3"W x 8-3/4"H x 3/8"D
Front window opening: 3"W x 6-1/2"H x 3/8"D
Inside door opening (center wall): 3"W x 9"H x 3/8"D
Inside door opening (divider wall) 5"W x 10-1/4"H x 3/8"D
Individual stories of this unfinished, unassembled kit can be stacked up to four units high and are made to collect and construct one at a time! The compact footprint is designed to sit against a wall, with open ends for complete access to each floor.
This kit includes an exterior door (which can be positioned on the left or the right), interior walls with a doorway or solid option, unique windows and doors with interior trim, plus quoins for exterior corners. The front wall comes with a filler piece, which can be used if a window will occupy the space. If a door will occupy the space, do not use the filler piece.
An interior staircase is needed for each additional floor stacked onto the ground floor unit. The floor comes with a filler piece; it should be used when a stairwell is not needed and removed to allow a stair to pass to the next level. The staircase is available here One-Story Interior Staircase
Plan ahead, and finish off your project with a Rooftop Terrace or an optional Exterior Entry Stairs to the second floor.
21"W x 12"H x 17"D
Additional measurements:
Front door opening: 3"W x 8-3/4"H x 3/8"D
Front window opening: 3"W x 6-1/2"H x 3/8"D
Inside door opening (center wall): 3"W x 9"H x 3/8"D
Inside door opening (divider wall) 5"W x 10-1/4"H x 3/8"D
| Legacy Item #: | 91035 |
| Product Weight (oz.): | 274.4 |
| BRAND: | HOUSEWORKS |
| COLOR: | NATURAL |
| FINISH: | UNFINISHED |
| MATERIAL: | MDF |
| MINIATURES SCALE: | 1/12 SCALE |
| Product Height (in.): | 12" |
| Product Width (in.): | 21" |








